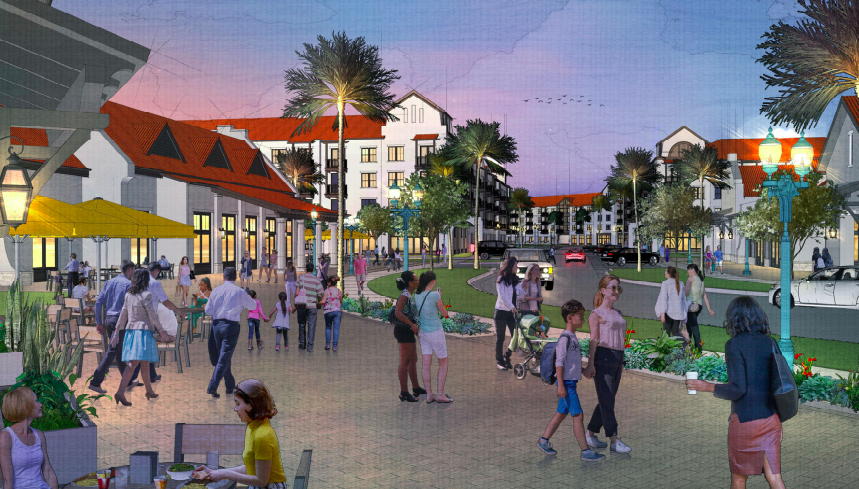Images Courtesy of Estero Government
Estero Village’s planning, zoning, and design board have approved plans for Downtown Estero’s infrastructure and residential development.
The Developer, Buckingham Companies, first presented plans for Downtown Estero in May of last year. This past week, the Village of Estero approved two major aspects of the development, giving the developer the green light to pursue this exciting project.
Downtown Estero Location
The 5 contiguous vacant parcels are located just North of Broadway Avenue, right off U.S. 41. Totaling 35 acres, Downtown Estero would be accessible by both U.S. 41 and Broadway Avenue East.

Downtown Estero Site Plan
The developer has not strayed far from the original idea presented last year. Plans consist of three multistory, mixed-used buildings, totaling 300 residential units and 30,000 square feet of commercial space. Two buildings will house most of the residential and commercial space, while the third will be dedicated to community amenities. Some amenities will be private and others, like a park and gathering area, will be open to the public.

The proposed building style was deemed “Mediterranean Revival,” consisting of beige and brown paint for the buildings with terra cotta concrete barrel tile roofs. The site plan presented to the Estero City Council also includes “future commercial development” sites that have yet to be discussed.
To stay up to date on this developing story, upcoming local events, and more, subscribe to our newsletter!


